The master bath renovation part two or as the saga continues.
Generally going well since we’ve made all our picks (tile, fixtures, lights, flooring) and ordered. The contractor generally keeps the job moving along well. Drywall is complete and tile is ready to go. Here’s the current situation, two months post demo, in this installment, master bath renovation part two.
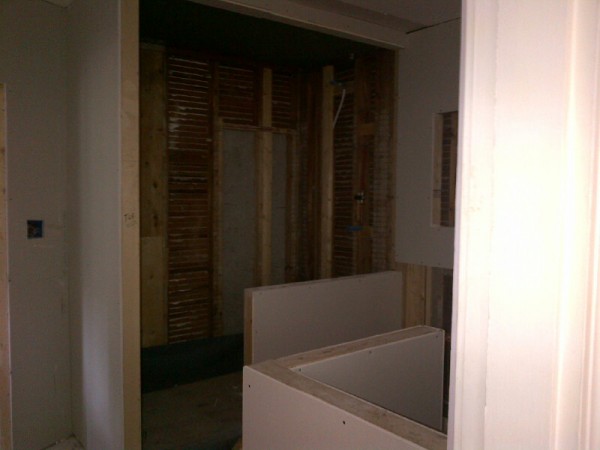
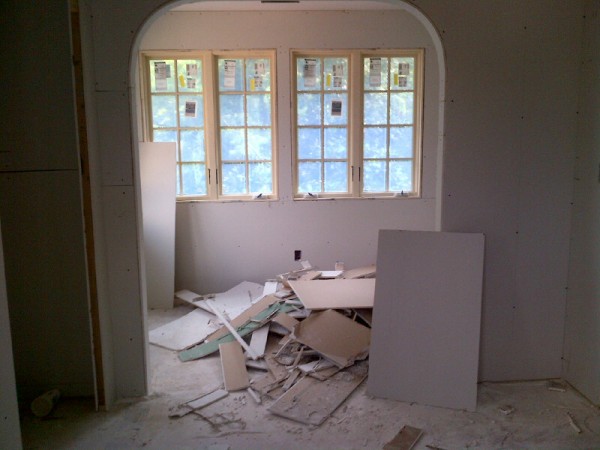
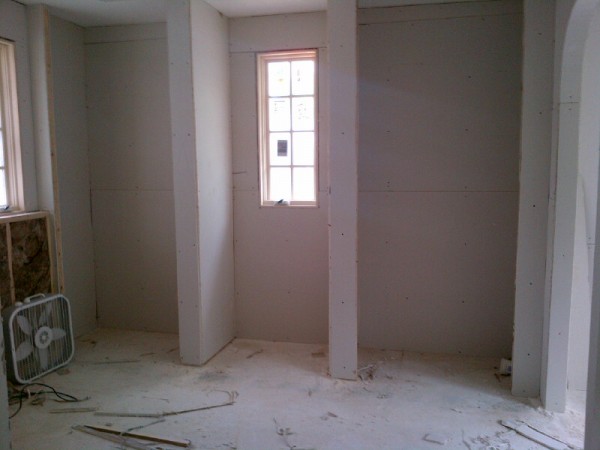
Trying to source my dreamy mirrored closet doors seems next to impossible.
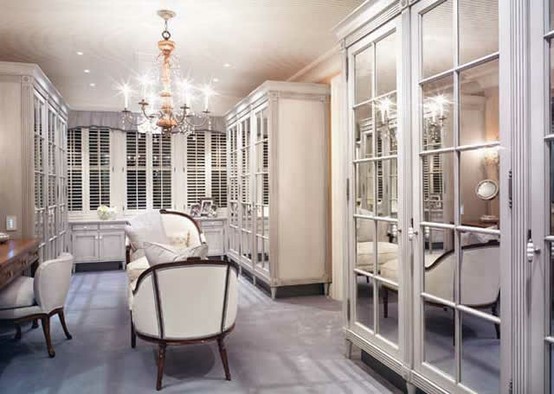
Thought we’d found a company who could fabricate 8 foot tall mirrored doors, so we wouldn’t have to do shorter doors with mini-doors on top.
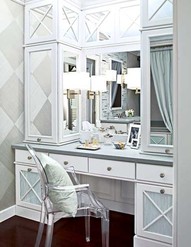
So the contractor left the openings to the closets full height to the ceiling, assuming we would fill the space with taller mirrored door or shorter mirrored door with the mini access door on top. Both of those options are a bust, so he has to re-frame the openings and drywall across to accomodate a standard 6’8″ door. Think we finally found a company that will do this height with mirrored fronts. Mr. F&F and I have had several “door” meetings and I am SICK of doors and he likes to go over all the details A LOT and I just want to solve and move on. A little tension in the F&F household, perhaps?
This whole mess could have been avoided pre-drywall, had our door supplier been timely with his response (six weeks, really?), so we forged ahead based on our assumption that doors could be sourced. Bad idea. We have purchased all our windows and doors with this company over the years and they have generally been responsive, but this time, not so much. In retrospect, we should have hounded the supplier more and not gone ahead with drywall until we knew.
So this is one of those renovation slow-downs and cost upticks. I share this with you so we do the master bath reveal with honesty about the renovation process. Rare the renovation reveal where the homeowner says, “it was a piece of cake” or “a thoroughly enjoyable process.” Renovations are a pain, but hopefully the beautiful space makes it worthwhile.



[…] about master bath renovation here and here and here. We actually started using bath at end of August, but it’s taken awhile to get […]